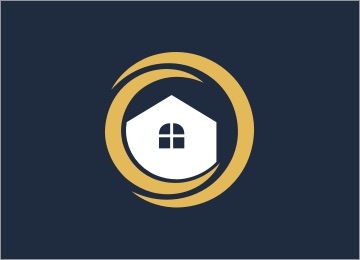Sold : Plot in Ayia Zoni - €4,750,000
Currently there is a house included in the plot. Find below investment package.
INVESTMENT PACKAGE
Plot Area:649m2
Allowable Building Area:649m2×180% =1,168.2m2
Allowable Coverage Area: 649m2×50% =324.5m2
The plot is affected by 71m2of setback, which is retained when calculating the permitted building area
.Adjacent Plot
Plot Area:2,007m2
Coverage coefficient:1,439m2
Allowable Building Area:1,439m2×140% =2,014.7m2
Allowable Coverage Area: 1,439m2×50% =719.5m2
The plot is affected by 314m2of setback and green space of (2,007-314) ×15% = 254m2, which are excluded when calculating the permitted building area
Examples of Architectural Solutions
PROPOSAL T1.A
Seven commercial floors with offices with floor area 240.23m2(total 1,681.7m2), two underground parking levels for 27 cars(3 spaces for reduced mobility persons).
PROPOSAL T1.Β
Alternatively, transfer the top 3 apartment floors to the front building (T1) while retaining their residential status.Three apartment floors above the office floors (additional 6 parking spaces and storages) with apartment areas of 180m2(3-4 bedrooms and 45m2common spaces). The penthouse will have roof garden. Total residential area of 225m2×3 = 675m2.These are preliminary proposals and have not been based on fully designed solutions







